iGUIDE 3D allows you to walk through the property in 3d
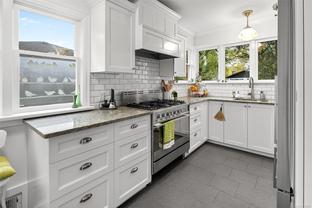
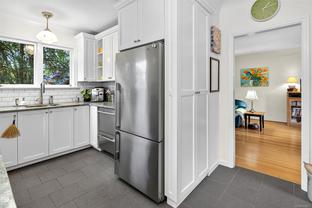
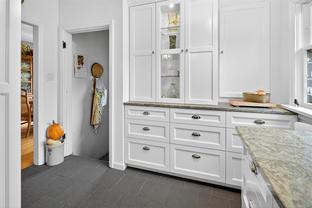
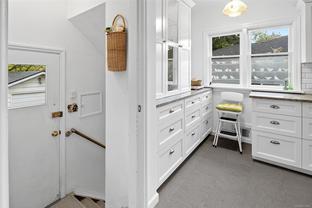
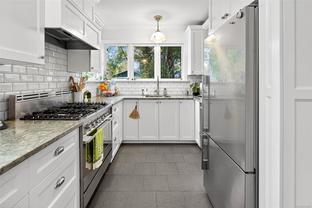
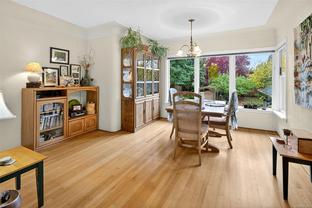
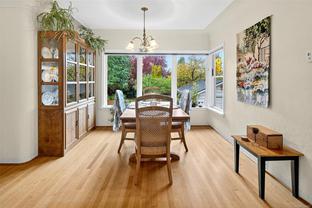
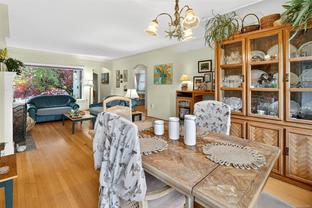
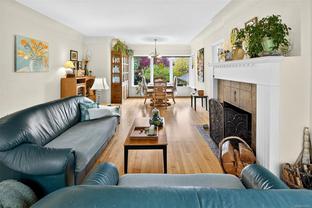
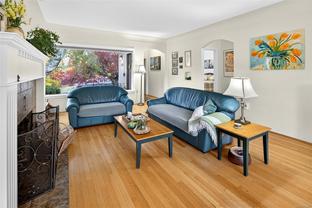
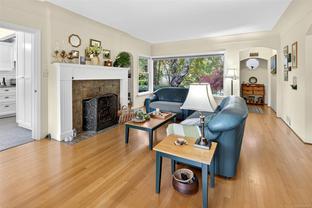
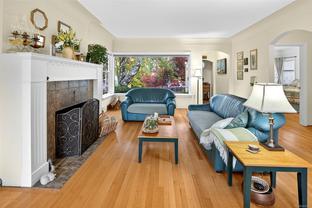
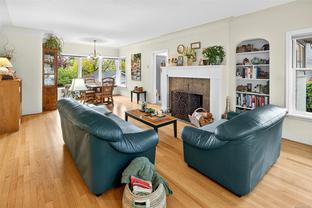
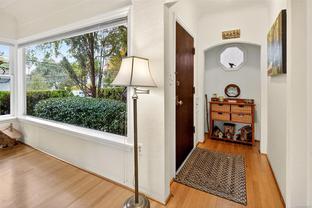
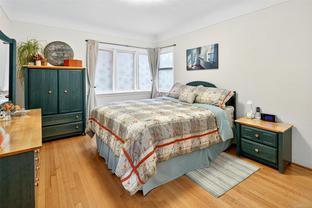
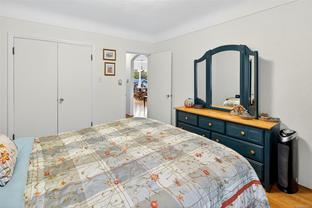
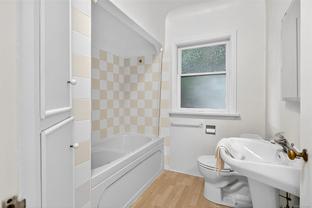
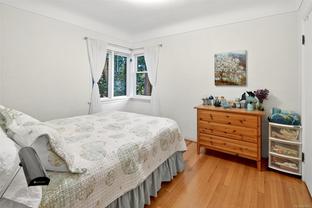
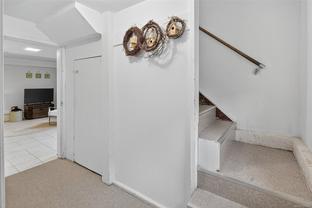
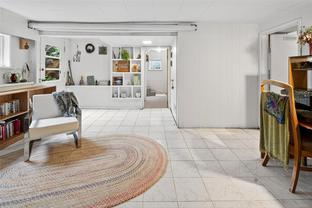
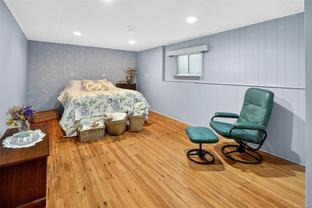
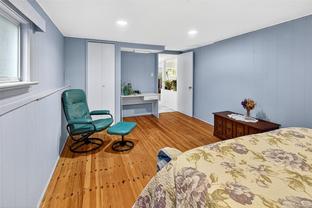
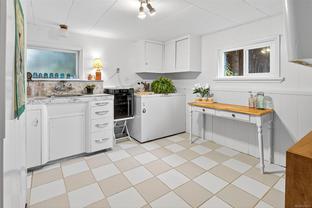
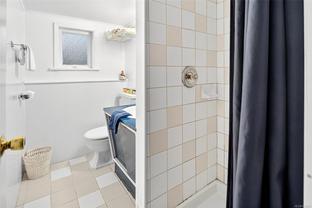
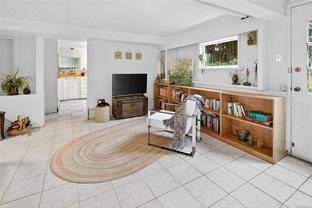
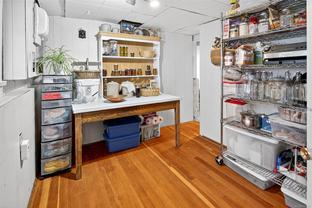
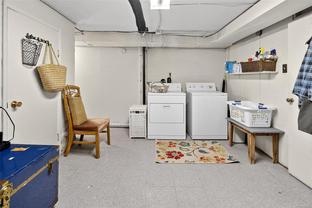
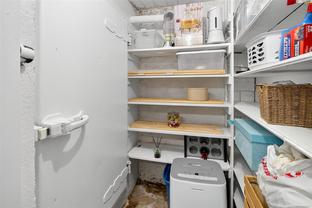
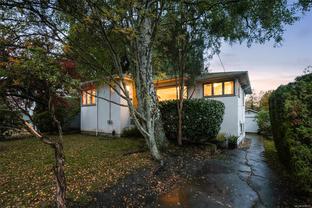
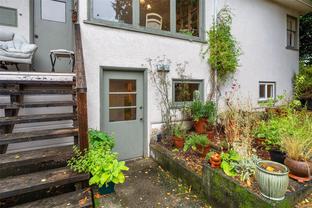
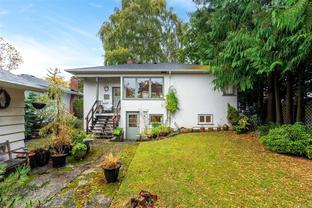
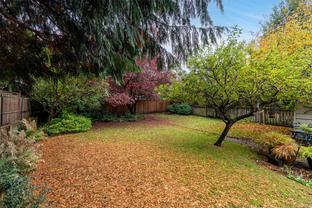
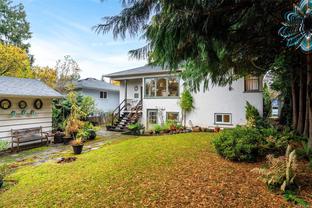
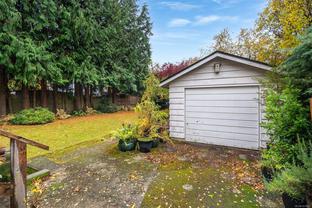
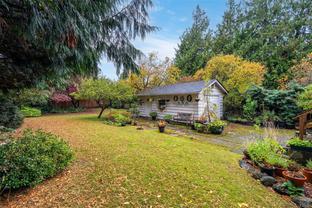
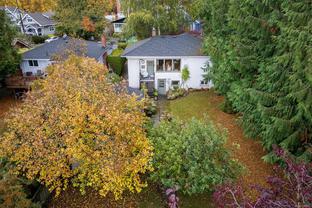
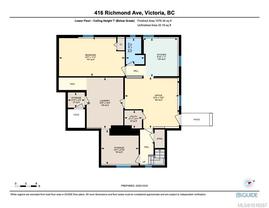
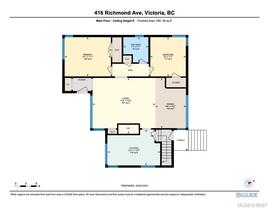
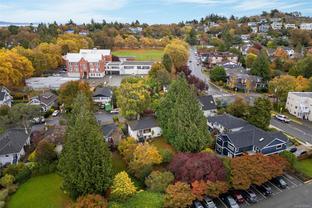
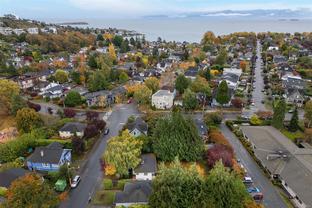
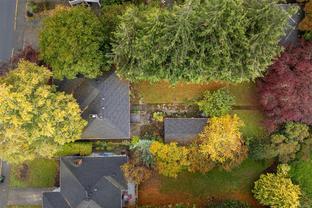

Call for More Information
502a Pembroke St
Victoria, BC
Canada V8Z 4H7
Details
| Address | 416 Richmond Ave |
| Area | Victoria |
| Sub Area | Fairfield East |
| State/Province | British Columbia |
| Country | Canada |
| Price | $1,274,900 |
| Property Type | Single Family |
| Bedrooms | 3 |
| Bathrooms | 2 |
| Floor Space | 2157 Square Feet |
| Lot Size | 7900.00 Square Feet |
| Waterfront | No |
| Year Built | 1949 |
| Taxes | $6,679 |
| Tax Year | 2025 |
| MLS® # | 1018267 |
New Listing! Nestled in one of Victoria’s more charming communities. This well-loved character home delivers cosy living with old world character. Inside you'll find a natural light filled living & dining room framed by large picture windows, arched doorways, coved ceilings, wood mantel, and built-ins with no neighbours in sight. Updates: Kitchen 2011, Perimeter Drains 2011, Roof 2016, Hot water tank 2024, Gas to house, New paint in bath, New back deck & stairs, refinished Oak flrs. Chef kitchen w soft green marbled stone counter, light slate flr, wrap-around windows, pendant lights, custom wd cabinets w pantry & inserts. Refinished oak floors through main. The fully renovated chef’s kitchen features soft green marbled stone counters, grey slate tile, wrap-around windows, pendant lighting, and custom wood cabinetry with pantry and smart inserts—paired with a Fisher Paykel package: 5-burner built-in gas cooktop with professional-grade oven, stainless fridge, two-drawer dishwasher and an under-mount sink. Main floor primary bedroom includes a walk-in closet. Large Second bed w walk-in closet & corner windows, Bath is freshly painted, Linen closet. Lower level offers: family room w access to backyard. You’ll also find a bedroom w original fir floors, tile in family and laundry areas; storage under the stairs + nanny suite potential. Partial kitchen in place—freezer, sink, counter, cabinets—plumbing ready for a full bathroom (sink and toilet currently installed; designated space for a shower). Cold storage rm with commercial-grade door. Outdoors, enjoy a private front yard with mature trees, long driveway, sunny, west-facing yard w fruit trees & lovely landscape. New back-deck & stairs, level yard—perfect for gardening, family and entertaining. Detached garage. Walk to Fairfield shops and cafés, beaches, parks, schools & transit—an easy lifestyle in one of Victoria’s adored communities.
Listed by KELLER WILLIAMS OCEAN REALTY VANCENTRAL
 NOTE: MLS® property information is provided under copyright © by the Victoria Real Estate Board. The information is from sources deemed reliable, but should not be relied upon without independent verification. The website must only be used by consumers for the purpose of locating and purchasing real estate.
NOTE: MLS® property information is provided under copyright © by the Victoria Real Estate Board. The information is from sources deemed reliable, but should not be relied upon without independent verification. The website must only be used by consumers for the purpose of locating and purchasing real estate.

 Share to Facebook
Share to Facebook
 Send using WhatsApp
Send using WhatsApp
 Post to X
Post to X
 Share to Pintrest
Share to Pintrest