3D Showcase allows you to walk through the property in 3d
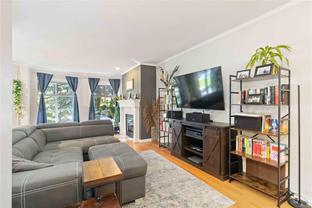
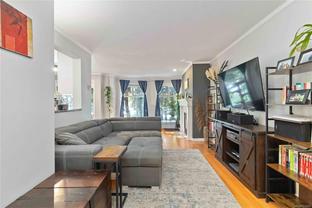
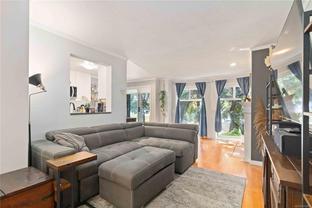
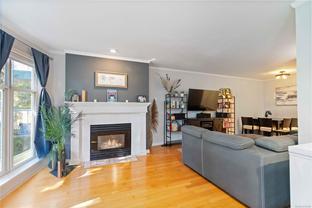
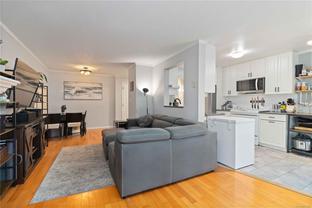
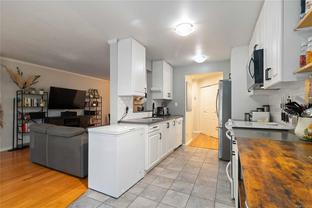
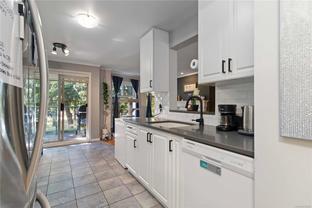
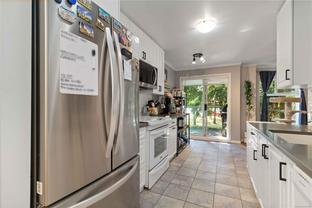
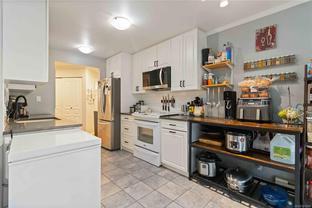
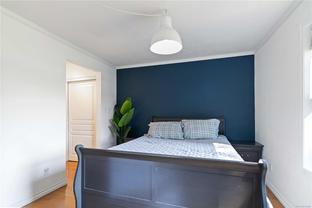
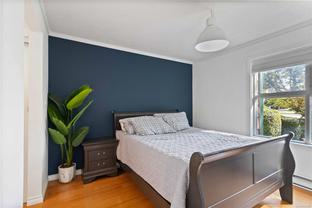
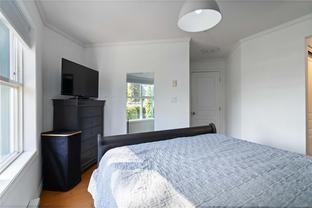
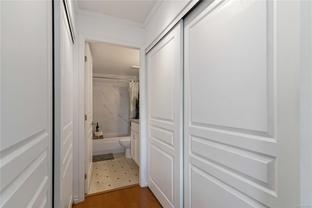
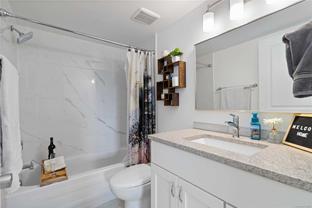
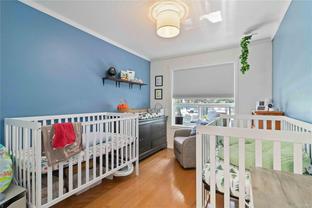
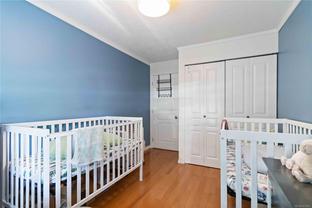
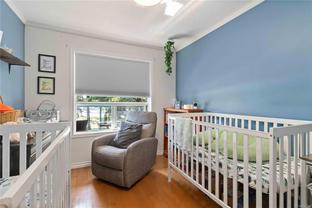
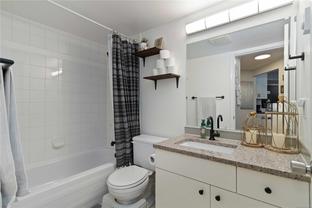
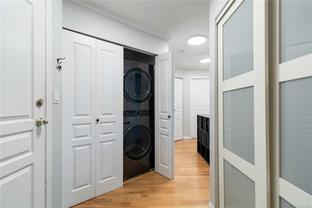
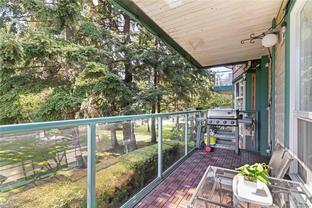
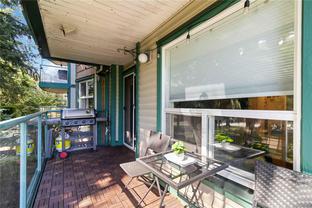
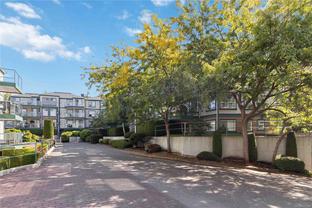
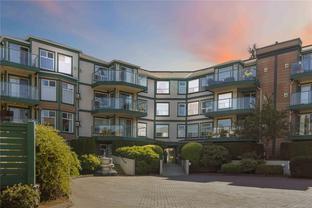
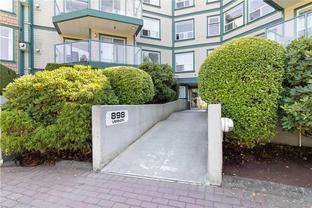
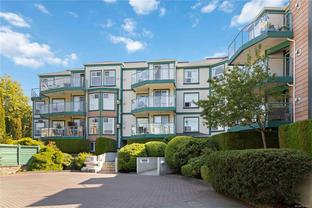
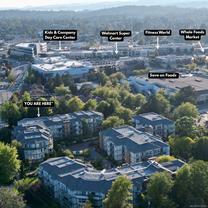

Call for More Information
502a Pembroke St
Victoria, BC
Canada V8Z 4H7
Details
| Address | 206 898 Vernon Ave |
| Area | Saanich East |
| Sub Area | Swan Lake |
| State/Province | British Columbia |
| Country | Canada |
| Price | $514,900 |
| Property Type | Apartment Unit |
| Bedrooms | 2 |
| Bathrooms | 2 |
| Floor Space | 935 Square Feet |
| Lot Size | 1071.00 Square Feet |
| Waterfront | No |
| Year Built | 1994 |
| Taxes | $2,305 |
| Tax Year | 2024 |
| MLS® # | 1012856 |
Welcome to Chelsea Green, where comfort meets convenience! This bright, southwest-facing 2 bed/2 full bath home is beautifully updated and ready to impress. Enjoy a modern kitchen with granite counters, abundant storage, and brand-new LG appliances including a French door fridge, over the range microwave, and a sleek LG washer/dryer tower. The open living space flows to a sun drenched deck, perfect for relaxing or entertaining. The spacious primary offers a walk-through closet and full 4-piece ensuite, while custom built-ins in every closet throughout. Additional features include wood patio tiles, parking stall near the entrance, privacy deck with stunning nature scenery, and storage locker. The unit’s location near the elevator makes daily living effortless. This pet/rental friendly building has no age restrictions, and strata fees include your gas fireplace. All just steps to Uptown Shopping, groceries, Swan Lake, parks, and more! Don’t miss the opportunity to be part of a well-managed strata with a strong contingency reserve fund.
Listed by EXP REALTY
 NOTE: MLS® property information is provided under copyright © by the Victoria Real Estate Board. The information is from sources deemed reliable, but should not be relied upon without independent verification. The website must only be used by consumers for the purpose of locating and purchasing real estate.
NOTE: MLS® property information is provided under copyright © by the Victoria Real Estate Board. The information is from sources deemed reliable, but should not be relied upon without independent verification. The website must only be used by consumers for the purpose of locating and purchasing real estate.

 Share to Facebook
Share to Facebook
 Send using WhatsApp
Send using WhatsApp
 Post to X
Post to X
 Share to Pintrest
Share to Pintrest