
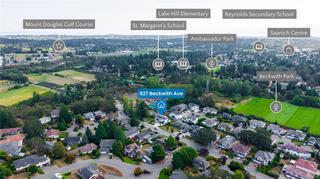
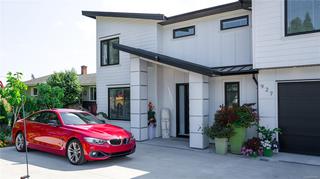
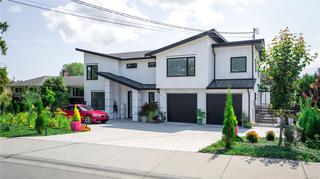
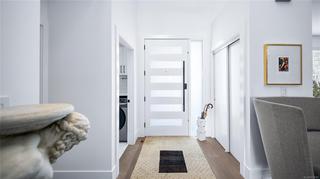
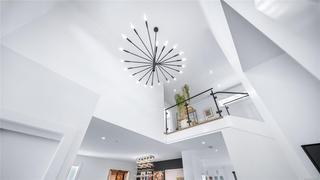
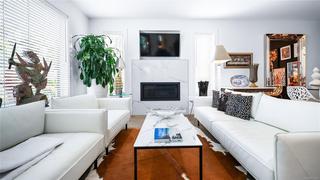


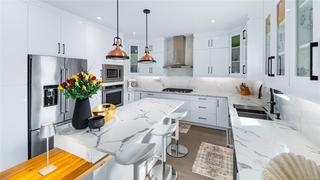
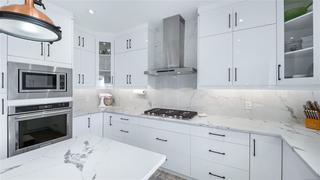

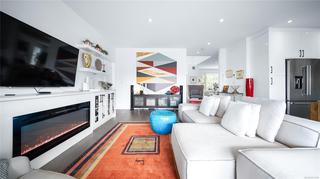
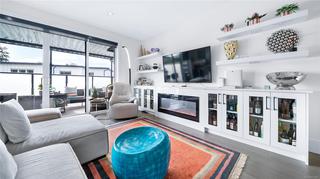
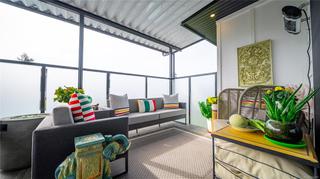
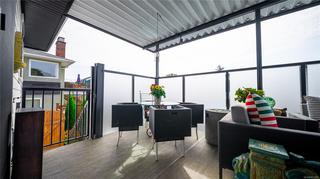
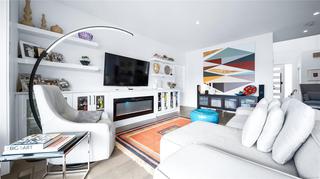
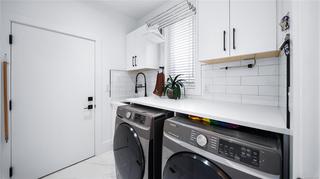
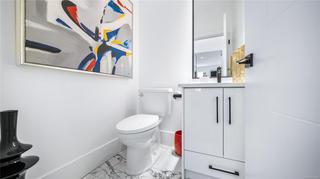
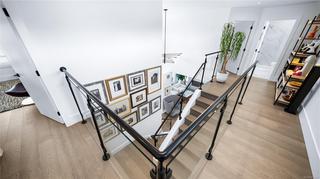
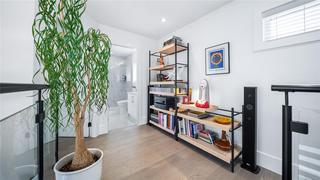
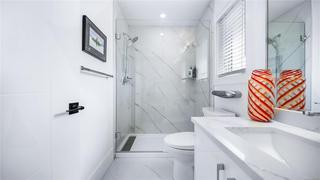
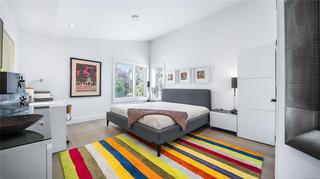
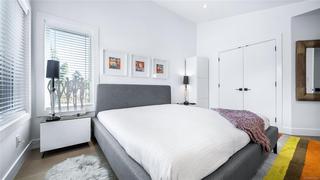
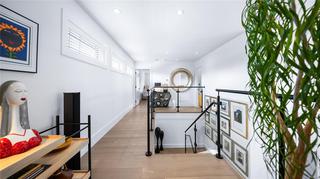
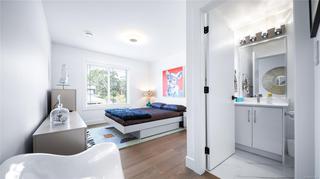
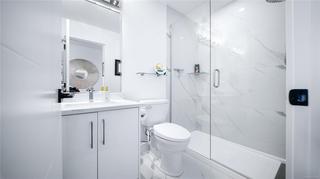
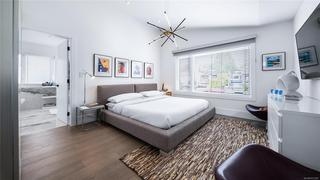
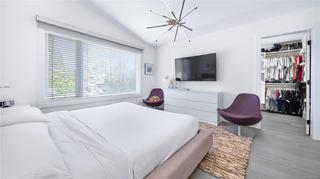
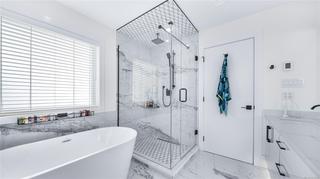
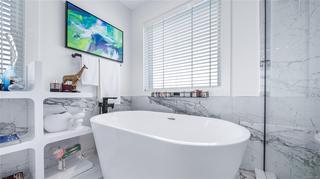

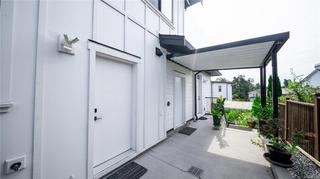
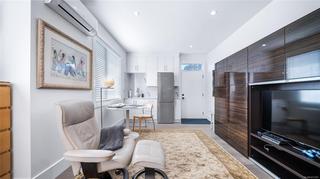
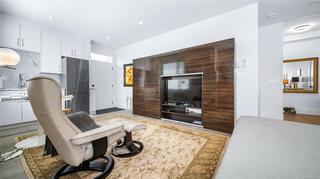
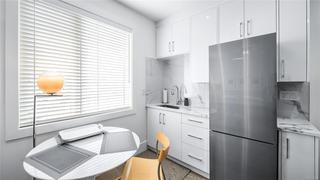
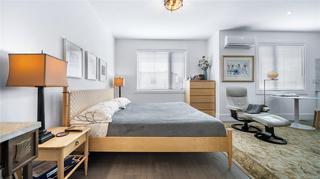
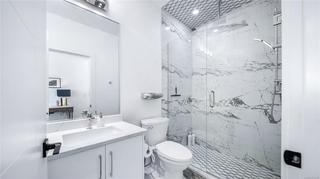
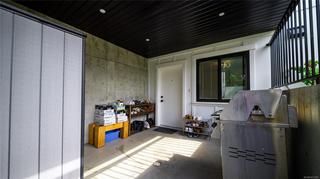
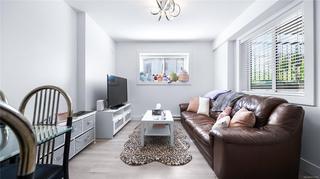
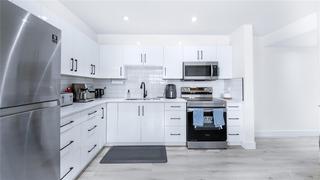
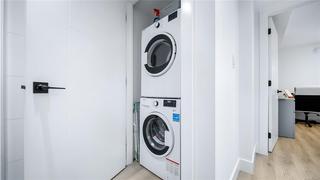
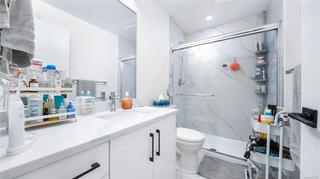
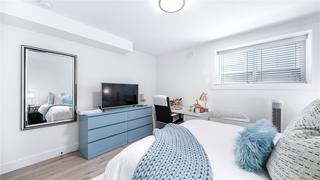
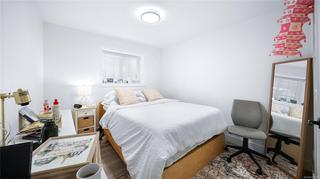
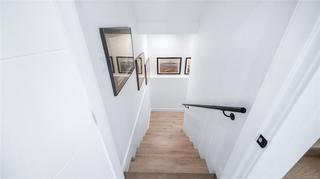
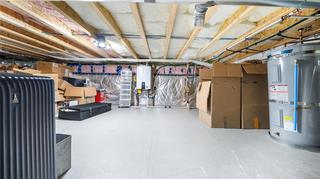
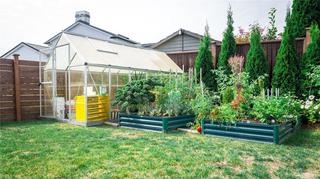
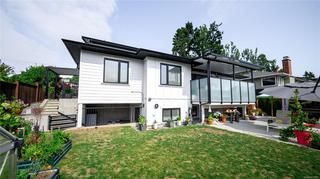
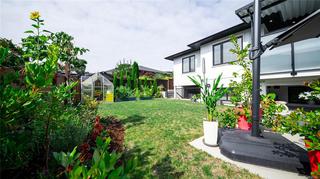
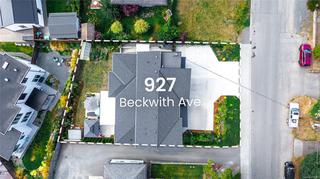
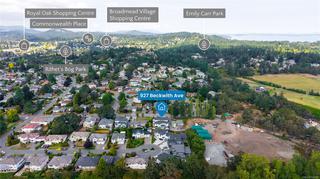
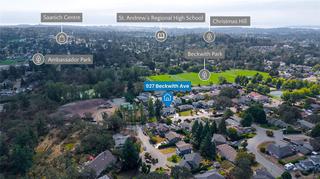
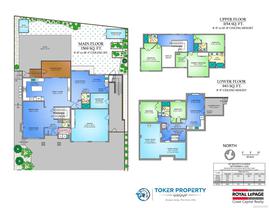

Call for More Information
502a Pembroke St
Victoria, BC
Canada V8Z 4H7
Details
| Address | 927 Beckwith Ave |
| Area | Saanich East |
| Sub Area | Lake Hill |
| State/Province | British Columbia |
| Country | Canada |
| Price | $2,198,000 |
| Property Type | Single Family |
| Bedrooms | 5 |
| Bathrooms | 6 |
| Floor Space | 3666 Square Feet |
| Lot Size | 7158.00 Square Feet |
| Waterfront | No |
| Year Built | 2022 |
| Taxes | $9,901 |
| Tax Year | 2025 |
| MLS® # | 1013387 |
This Immaculate custom built 2022 home has a long list of upgrades that were added in the last couple years and needs to be seen in person to appreciate. This unique floorplan was purpose built for a multi generational family home. No expenses were spared when this home was built for the builders own family. The in-law suite has its own: entrance, electrical panel, heat pump, baseboard heat, heated tile floor in bathroom, bidet and separate kitchen. Both suites have plywood on the walls partitioning the suite from the house for extra soundproofing. The 2 bedroom suite offers inside access to the home if family members are occupying the suite. The main house is pre wired for an external camera system, has electric car charge plug, underground sprinkling, garden lighting, greenhouse and storage shed. Each bathroom in the house has a bidet and tiled showers to the ceiling. Check out the property website on the feature sheet link for 2 detailed videos, more property details and floorplans.
Listed by Royal LePage Coast Capital - Chatterton
 NOTE: MLS® property information is provided under copyright © by the Victoria Real Estate Board. The information is from sources deemed reliable, but should not be relied upon without independent verification. The website must only be used by consumers for the purpose of locating and purchasing real estate.
NOTE: MLS® property information is provided under copyright © by the Victoria Real Estate Board. The information is from sources deemed reliable, but should not be relied upon without independent verification. The website must only be used by consumers for the purpose of locating and purchasing real estate.

 Share to Facebook
Share to Facebook
 Send using WhatsApp
Send using WhatsApp
 Post to X
Post to X
 Share to Pintrest
Share to Pintrest