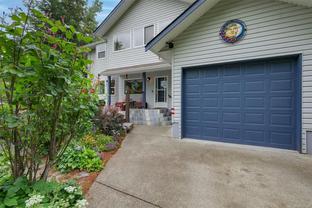
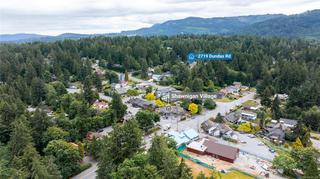
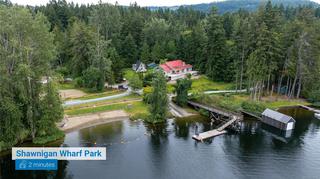
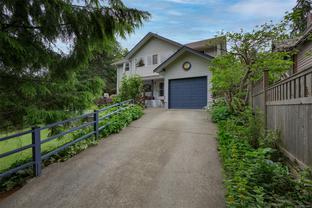
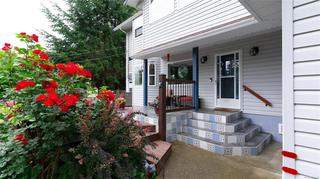
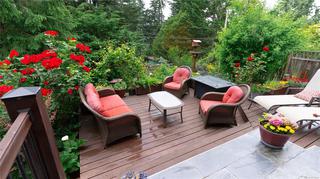
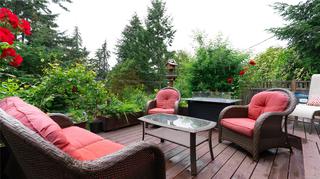
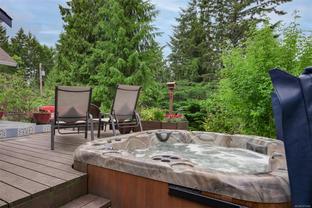
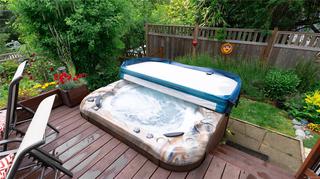
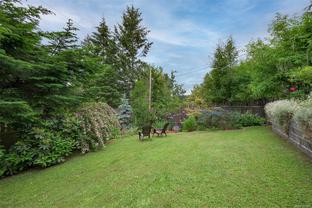
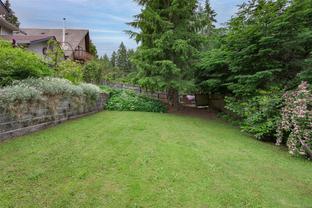
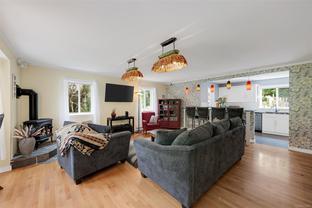
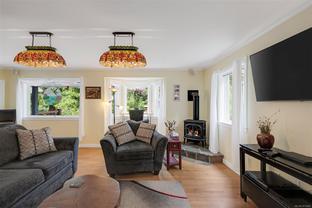
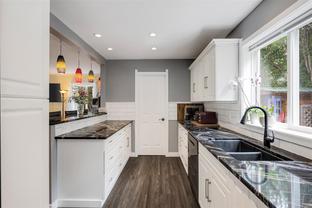
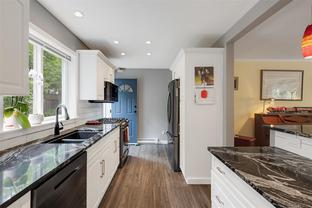
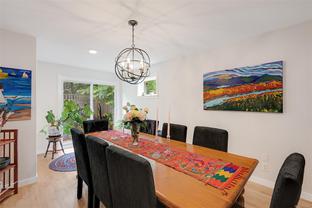
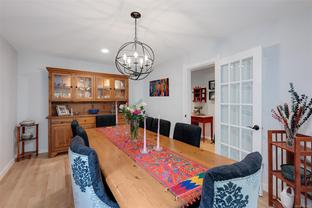
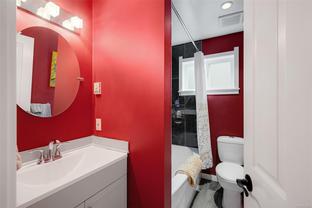
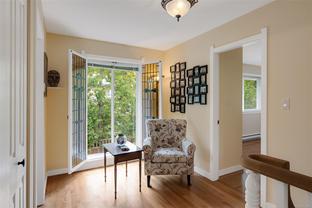
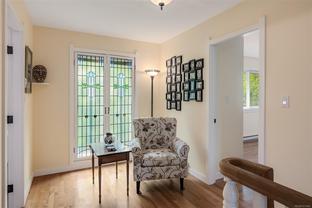
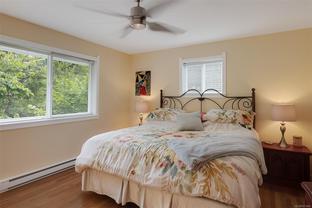
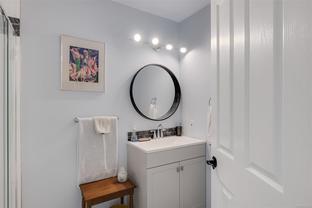
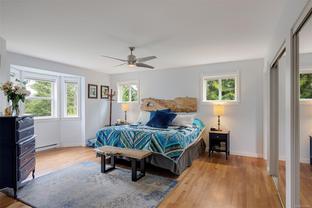
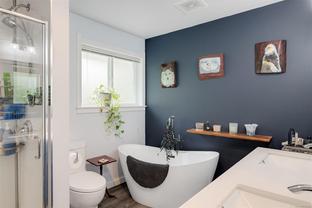
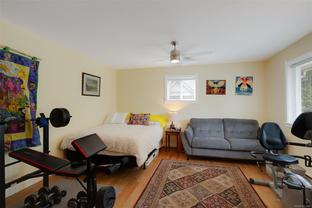
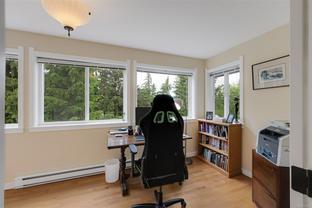
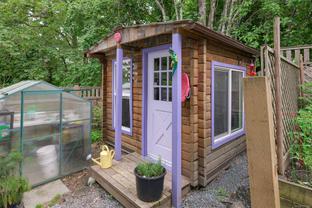
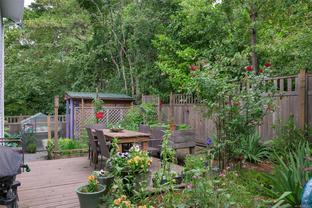
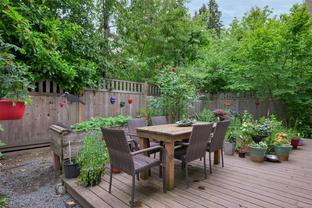
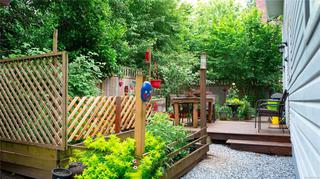

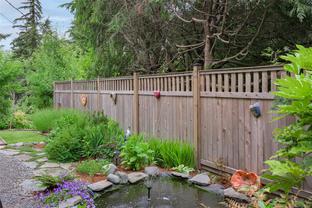

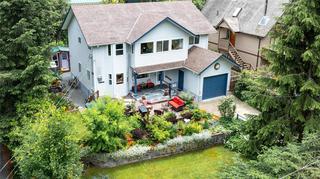
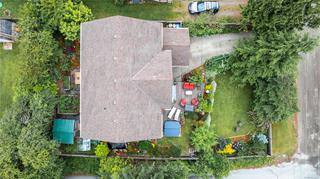
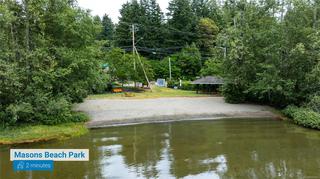

Call for More Information
502a Pembroke St
Victoria, BC
Canada V8Z 4H7
Details
| Address | 2719 Dundas Rd |
| Area | Malahat & Area |
| Sub Area | Shawnigan |
| State/Province | British Columbia |
| Country | Canada |
| Price | $975,000 |
| Property Type | Single Family |
| Bedrooms | 5 |
| Bathrooms | 3 |
| Floor Space | 2360 Square Feet |
| Lot Size | 6565.00 Square Feet |
| Waterfront | No |
| Year Built | 1999 |
| Taxes | $3,832 |
| Tax Year | 2024 |
| MLS® # | 1011442 |
Located in the heart of Shawnigan Lake Village, this meticulously maintained 5-bed, 3-bath home is just minutes from shops, restaurants, Shawnigan Lake School, Brentwood College, and public schools. Down the hill, enjoy swimming, boating or fishing at Shawnigan Wharf Park, with a sandy beach and picnic area. The property is a private oasis, surrounded by mature trees, lush perennial gardens, and thoughtful landscaping. Outdoor features include a hot tub, tranquil pond, Buddha garden, vegetable garden, cedar T&G She Shed, and greenhouse. The renovated kitchen boasts granite counters and stainless steel appliances, flowing into a spacious open-concept living area. All bathrooms are updated, and the large bedrooms fit king-size beds. A bright upstairs room with a full wall of windows offers ideal space for an office or studio. Homes like this rarely become available in the village contact your realtor today to book a showing. Check the Feature Sheet and two videos.
Listed by Royal LePage Coast Capital - Chatterton
 NOTE: MLS® property information is provided under copyright © by the Victoria Real Estate Board. The information is from sources deemed reliable, but should not be relied upon without independent verification. The website must only be used by consumers for the purpose of locating and purchasing real estate.
NOTE: MLS® property information is provided under copyright © by the Victoria Real Estate Board. The information is from sources deemed reliable, but should not be relied upon without independent verification. The website must only be used by consumers for the purpose of locating and purchasing real estate.

 Share to Facebook
Share to Facebook
 Send using WhatsApp
Send using WhatsApp
 Post to X
Post to X
 Share to Pintrest
Share to Pintrest