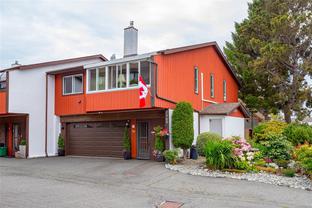3D Showcase allows you to walk through the property in 3d








































Call for More Information
502a Pembroke St
Victoria, BC
Canada V8Z 4H7
Details
| Address | 1 2365 Henry Ave |
| Area | Sidney |
| Sub Area | Sidney North-East |
| State/Province | British Columbia |
| Country | Canada |
| Price | $849,000 |
| Property Type | Townhouse |
| Bedrooms | 3 |
| Bathrooms | 3 |
| Floor Space | 1584 Square Feet |
| Lot Size | 2577.00 Square Feet |
| Waterfront | No |
| Year Built | 1981 |
| Taxes | $2,598 |
| Tax Year | 2024 |
| MLS® # | 1009330 |
Welcome home to this immaculate end unit townhome located in central Sidney offering walkable access to everything that makes Sidney by the Sea so special. This adult oriented complex has only 5 units so you will know your friendly neighbors and not have all the noise and traffic of larger strata complexes. Two levels of beautifully maintained and updated space in pristine condition. Entry level entry offers a comfortable family room with access to a private west facing rear yard with large storage shed and patio, 3-piece bathroom, laundry and third bedroom with walk-in closet. Upstairs is the spacious formal living room with feature gas fireplace to add cozy comfort in the winter. The updated U-shaped kitchen adjacent to the dining room accommodates all the family gatherings. There are two bedrooms on this level including the primary bedroom with walk-in closet and 2-piece ensuite. Nothing to do here but move-in and enjoy the easy-care Sidney lifestyle. The bonus is the two-car garage, plus a heat pump for year-round comfort - a rare find in townhomes. This well-managed strata is proactive in every way. Pet friendly complex too. This one is a gem – don’t delay!
Listed by DFH Real Estate
 NOTE: MLS® property information is provided under copyright © by the Victoria Real Estate Board. The information is from sources deemed reliable, but should not be relied upon without independent verification. The website must only be used by consumers for the purpose of locating and purchasing real estate.
NOTE: MLS® property information is provided under copyright © by the Victoria Real Estate Board. The information is from sources deemed reliable, but should not be relied upon without independent verification. The website must only be used by consumers for the purpose of locating and purchasing real estate.

 Share to Facebook
Share to Facebook
 Send using WhatsApp
Send using WhatsApp
 Post to X
Post to X
 Share to Pintrest
Share to Pintrest