
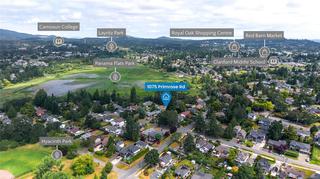

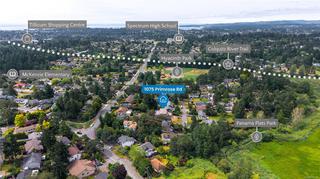
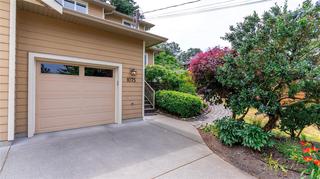
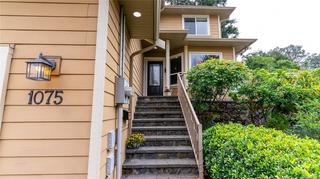
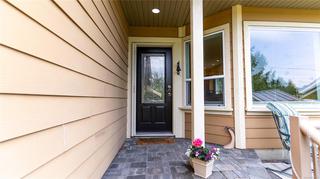
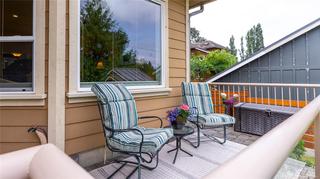







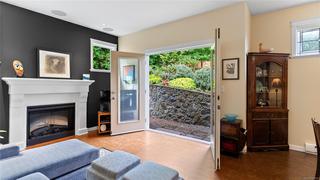







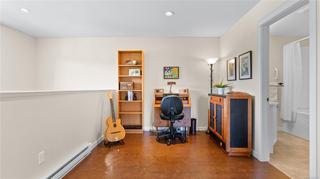
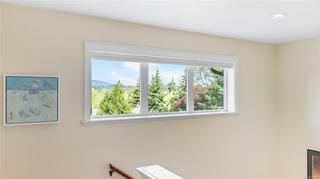


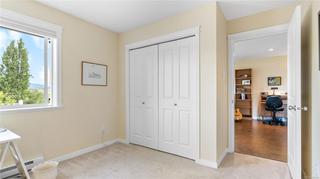







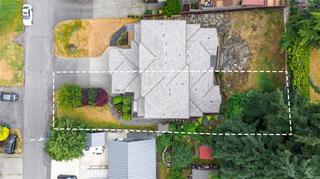
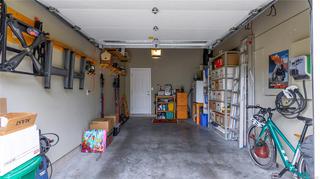
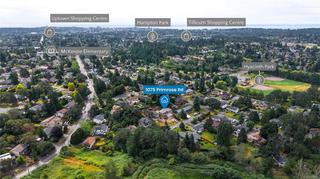
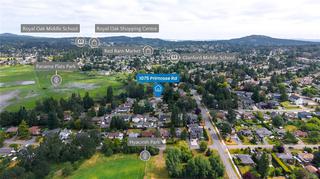
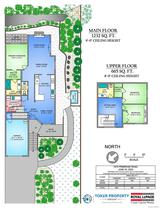

Call for More Information
502a Pembroke St
Victoria, BC
Canada V8Z 4H7
Details
| Address | 1075 Primrose Rd |
| Area | Saanich West |
| Sub Area | Marigold |
| State/Province | British Columbia |
| Country | Canada |
| Price | $989,000 |
| Property Type | Half Duplex |
| Bedrooms | 3 |
| Bathrooms | 3 |
| Floor Space | 1897 Square Feet |
| Lot Size | 5817.00 Square Feet |
| Waterfront | No |
| Year Built | 2007 |
| Taxes | $4,071 |
| Tax Year | 2024 |
| MLS® # | 1004557 |
Open House Saturday June 28th 11-1 and Sunday June 29th 2-4. Offers will re reviewed on Monday June 30 at 4:00pm. Immaculate 3 bed 3 bath half duplex overlooking Panama Flats Park. Just minutes down the road there is access to the Colquitz Creek Trail that connects to the galloping Goose trail providing cycling or walking to Victoria, Sooke and even Sidney. McKenzie Elementary School, Glanford Middle School and Spectrum High School are all 3-4 mins away. Camosun Interurban Campus is a short 7 min drive and the Victoria General Hospital is also only 8 mins away. If your looking for shopping and recreation, Tillicum Centre is only 6 mins out offering Silver City Cinema, and Save on Foods and many other stores. This is a very convenient location offering tranquility and all of your shopping and Schools in under 10mins. 1075 Primrose is a move in ready home with a brand new roof on both sides, extra tall garage, great storage and privacy. This property is even better in person and I would highly encourage you to book a showing today. Check out the two videos and click on the Sales brochure for additional information.
Listed by Royal LePage Coast Capital - Chatterton
 NOTE: MLS® property information is provided under copyright © by the Victoria Real Estate Board. The information is from sources deemed reliable, but should not be relied upon without independent verification. The website must only be used by consumers for the purpose of locating and purchasing real estate.
NOTE: MLS® property information is provided under copyright © by the Victoria Real Estate Board. The information is from sources deemed reliable, but should not be relied upon without independent verification. The website must only be used by consumers for the purpose of locating and purchasing real estate.

 Share to Facebook
Share to Facebook
 Send using WhatsApp
Send using WhatsApp
 Post to X
Post to X
 Share to Pintrest
Share to Pintrest