3D Showcase allows you to walk through the property in 3d
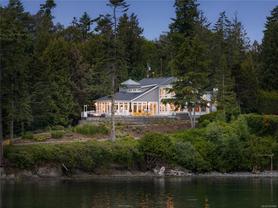
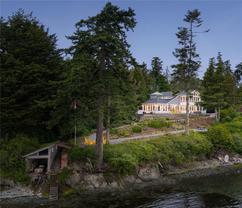
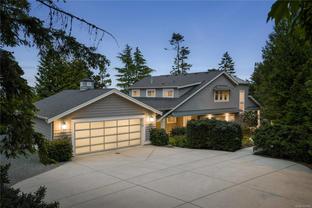
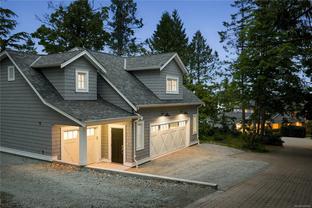
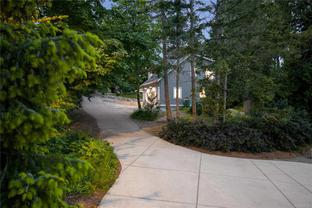
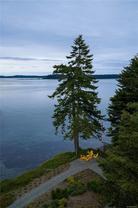
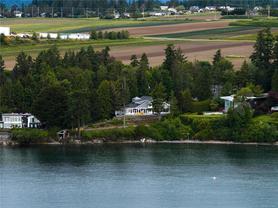
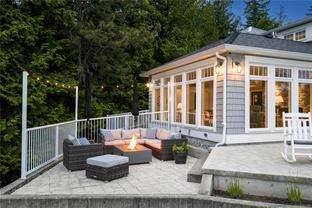
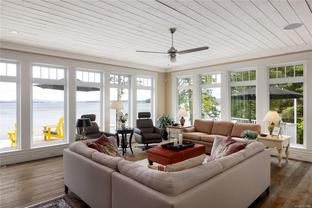
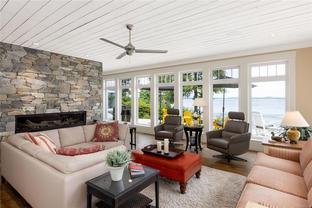
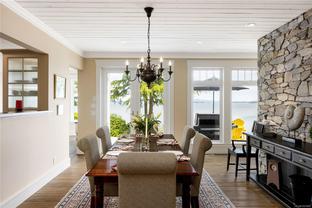
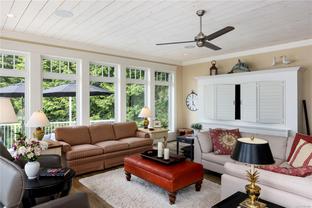
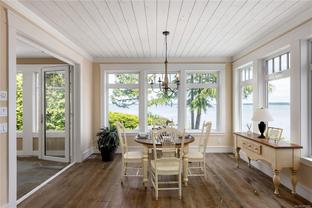
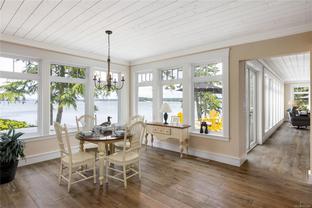
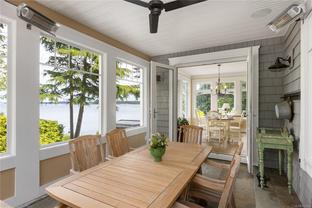
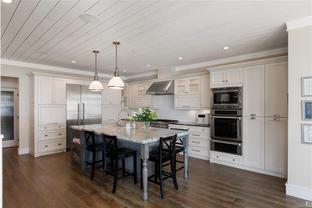
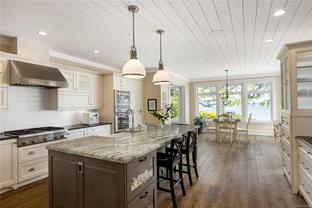
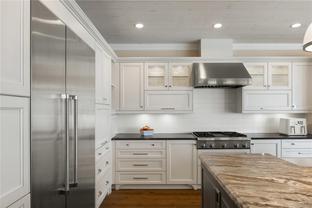
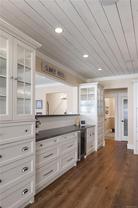
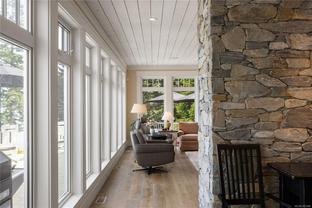
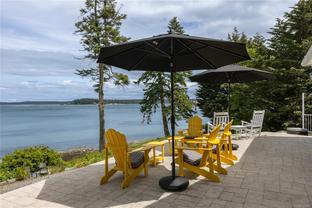
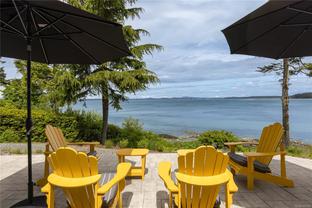
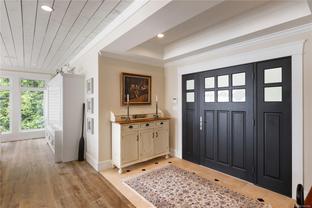
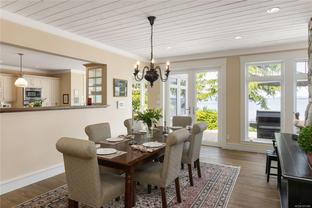
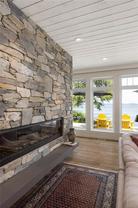
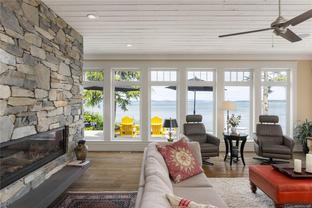
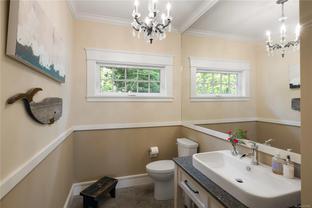
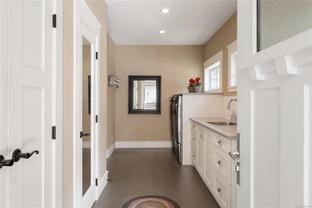
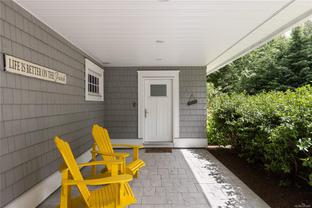
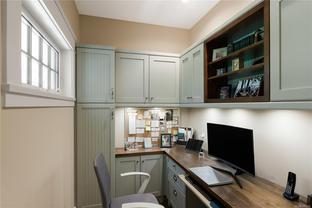
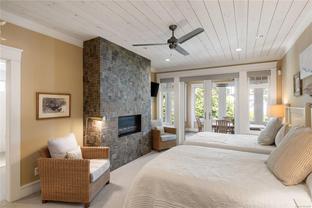
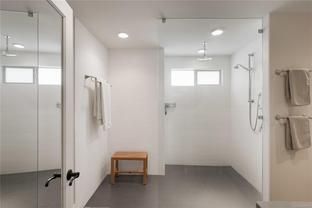
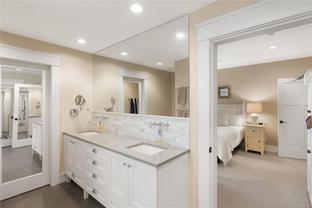
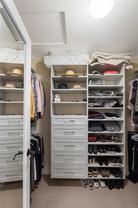
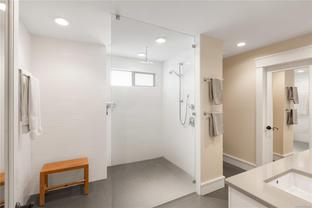
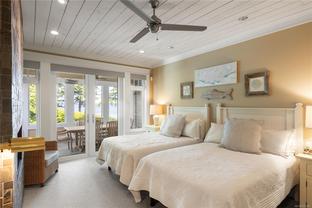
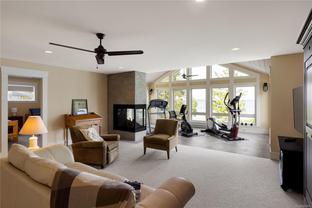
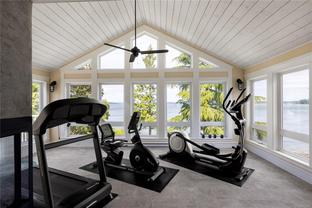
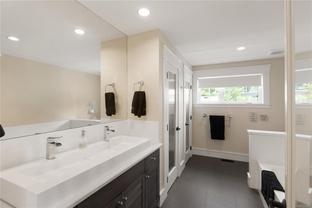
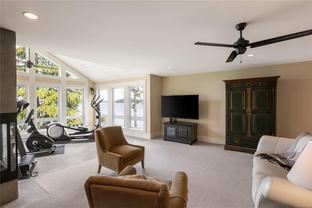
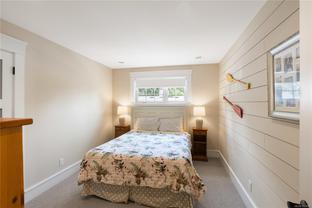
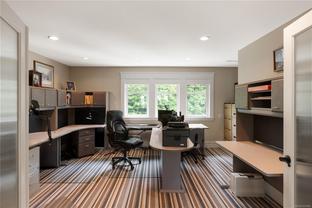
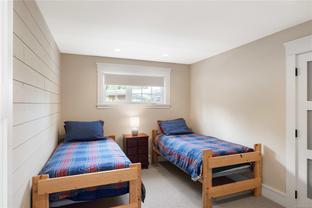
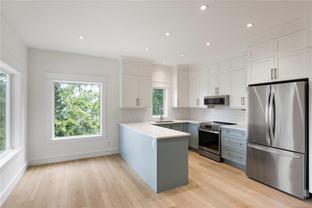
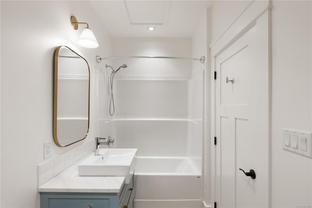
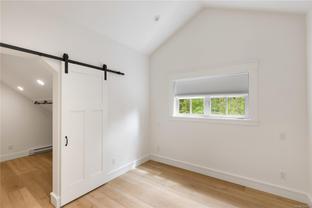
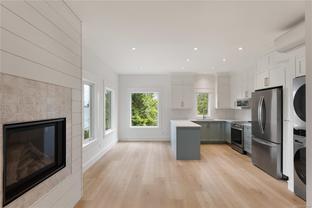
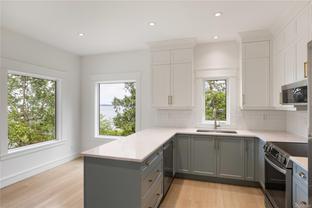
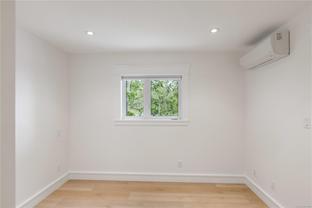
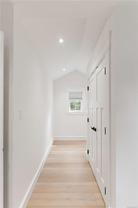
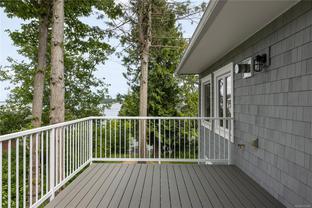
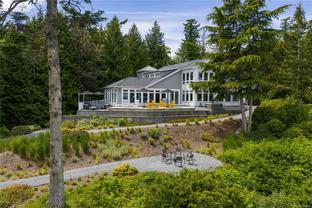
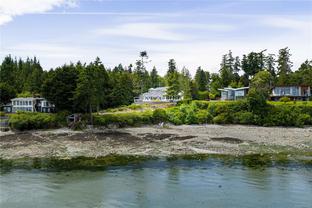
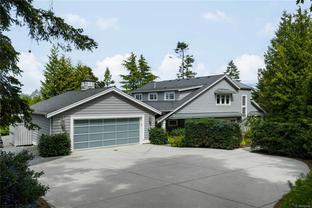
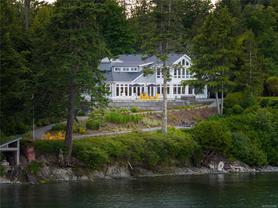
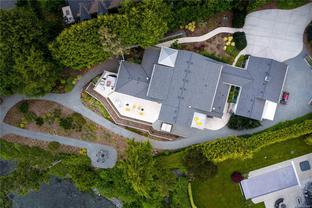
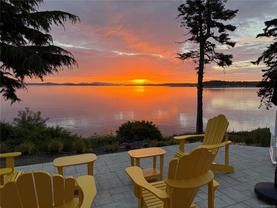

Call for More Information
502a Pembroke St
Victoria, BC
Canada V8Z 4H7
Details
| Address | 8401 Lochside Dr |
| Area | Central Saanich |
| Sub Area | Saanichton |
| State/Province | British Columbia |
| Country | Canada |
| Price | $5,700,000 |
| Property Type | Single Family |
| Bedrooms | 5 |
| Bathrooms | 4 |
| Floor Space | 5013 Square Feet |
| Lot Size | 49658.40 Square Feet |
| Waterfront | Yes |
| Year Built | 2015 |
| Taxes | $20,319 |
| Tax Year | 2024 |
| MLS® # | 1001686 |
WATERFRONT: Nantucket West meets Sidney! Two private homes sit in a classic coastal, low-maintenance garden, soaking in sunshine and sea breezes with an old boathouse at the water’s edge inviting beach access. The 4,063 sq ft Main House blends casual beach luxury with whitewashed shiplap ceilings, full-height mullioned windows, and wide-plank distressed white oak floors. A stunning floor-to-ceiling stone gas fireplace warms the great room, with hidden media cabinetry. The main-floor primary suite offers a spa-like 4-pc ensuite, dual walk-in closets, gas fireplace, French doors, and wool carpeting. The showpiece kitchen features a massive granite island, Kohler farmhouse sink, premium S/S appliances, 4-burner gas cooktop with griddle, wall/warming ovens, oak pass-through to the dining room, and custom paneled cabinetry. A sunny breakfast nook overlooks the ocean. A screened porch with imported East Coast bluestone is accessed via French doors from the kitchen and primary suite. Also on the main level: a secondary office with built-ins, plus a mudroom/laundry area with bathroom, sink, and W/D. Upstairs offers 3 bedrooms, a spacious office with French doors, 4-pc bath, 3-sided gas fireplace, and a soaring window-walled sunroom under 13’ ceilings. With 2,000+ sq ft of decks and patios, hot tub, and fire table, outdoor living is exceptional. The full basement includes exterior access to an indoor pickleball court and space for a media room or further development. A breezeway connects to a 2-car garage with large workshop. Up the hill, the 950 sq ft 2-bedroom Carriage House above a 3-bay garage features a high-end custom kitchen with quartz counters, wide-plank floors, gas fireplace, and private water-view deck—ideal for extended family or as a mortgage helper.
Listed by THE AGENCY
 NOTE: MLS® property information is provided under copyright © by the Victoria Real Estate Board. The information is from sources deemed reliable, but should not be relied upon without independent verification. The website must only be used by consumers for the purpose of locating and purchasing real estate.
NOTE: MLS® property information is provided under copyright © by the Victoria Real Estate Board. The information is from sources deemed reliable, but should not be relied upon without independent verification. The website must only be used by consumers for the purpose of locating and purchasing real estate.

 Share to Facebook
Share to Facebook
 Send using WhatsApp
Send using WhatsApp
 Post to X
Post to X
 Share to Pintrest
Share to Pintrest