3D Showcase allows you to walk through the property in 3d
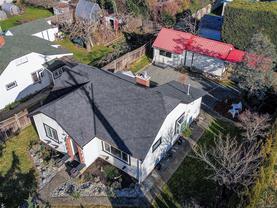
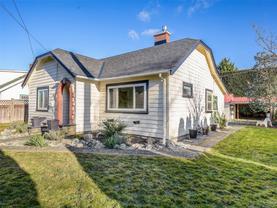
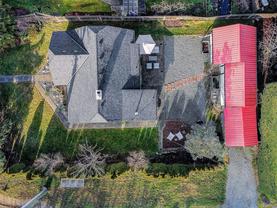
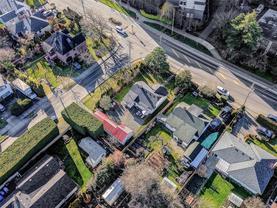
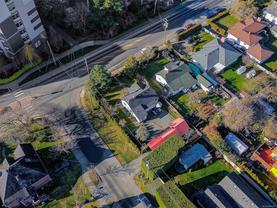
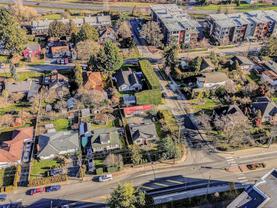
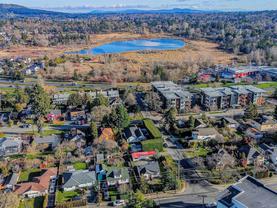
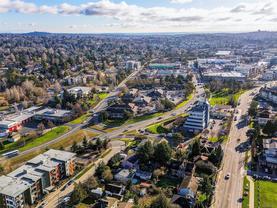
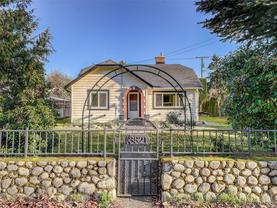
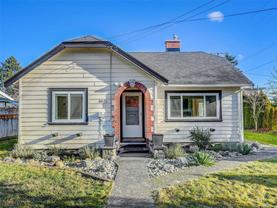
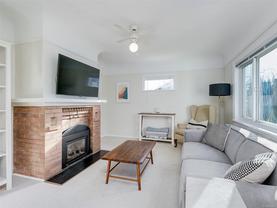
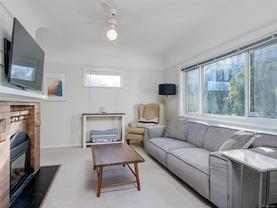
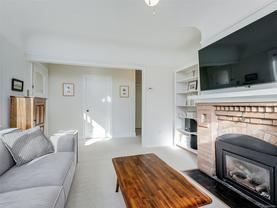
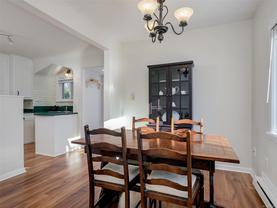
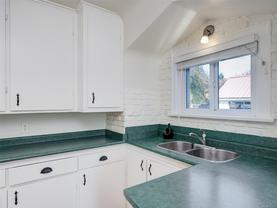
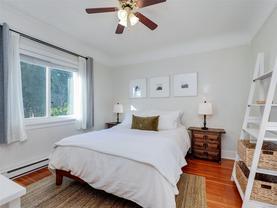
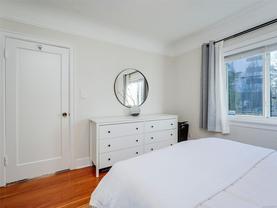
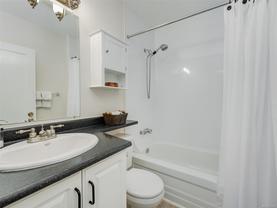
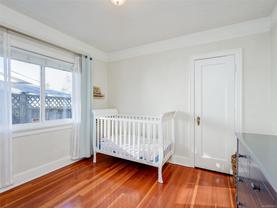
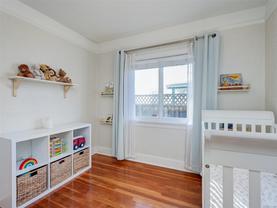
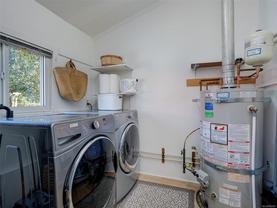
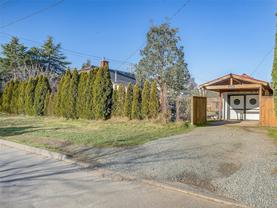
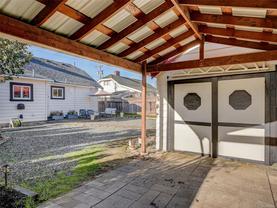
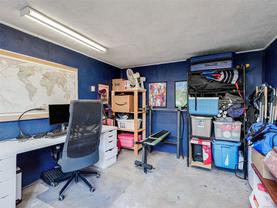
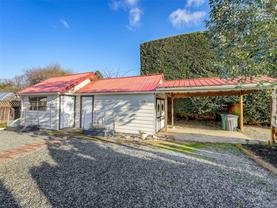
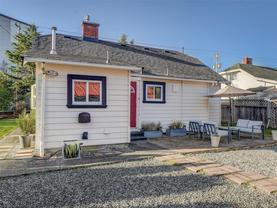
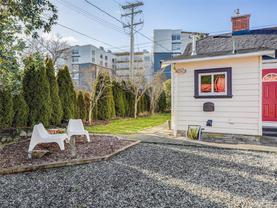
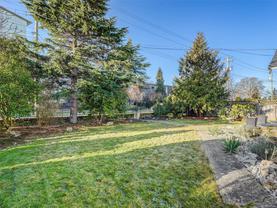
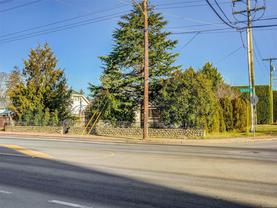



Call for More Information
502a Pembroke St
Victoria, BC
Canada V8Z 4H7
Details
| Address | 3821 Carey Rd |
| Area | Saanich West |
| Sub Area | Tillicum |
| State/Province | British Columbia |
| Country | Canada |
| Price | $925,000 |
| Property Type | Single Family |
| Bedrooms | 2 |
| Bathrooms | 1 |
| Floor Space | 882 Square Feet |
| Lot Size | 7200.00 Square Feet |
| Waterfront | No |
| Year Built | 1932 |
| Taxes | $3,598 |
| Tax Year | 2024 |
| MLS® # | 985481 |
Unlock the potential of this 1930s charming home on this generous sized 7200sqft corner property, offering incredible possibilities for investors and homebuyers. This character filled home features 2 bedrooms, a cozy living room with a gas fireplace, a charming kitchen, a dining area, and a laundry room, all complemented by a detached garage with a bonus workshop/studio offering endless options for storage, hobbies, creative space or a home business. New roof installed in 2022! Just a 5 minute walk to Mt. View Park and Swan Creek Park/Capital City Allotment Garden, and a short bike ride or drive to Swan Lake Nature Sanctuary. Plus, only 10 minutes on foot to Uptown Shopping Center & Saanich Plaza. Explore the prospect of rezoning for higher use? (Buyer to verify development potential). A prime property for the investor and buyer looking into the future as Carey Rd continues to be developed. A rare opportunity in today's market!
Listed by Royal LePage Coast Capital - Oak Bay
 NOTE: MLS® property information is provided under copyright © by the Victoria Real Estate Board. The information is from sources deemed reliable, but should not be relied upon without independent verification. The website must only be used by consumers for the purpose of locating and purchasing real estate.
NOTE: MLS® property information is provided under copyright © by the Victoria Real Estate Board. The information is from sources deemed reliable, but should not be relied upon without independent verification. The website must only be used by consumers for the purpose of locating and purchasing real estate.

 Share to Facebook
Share to Facebook
 Send using WhatsApp
Send using WhatsApp
 Share to Pintrest
Share to Pintrest